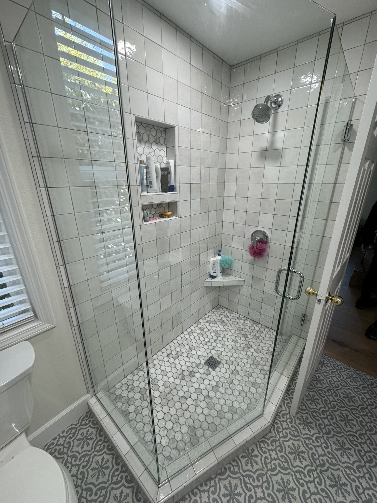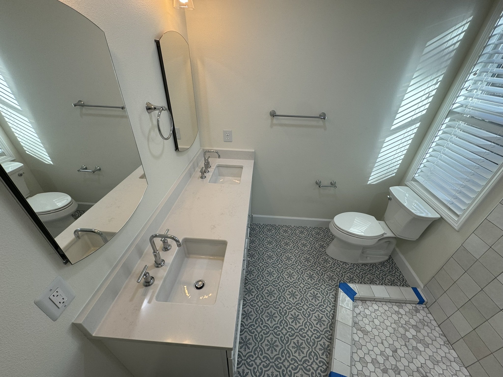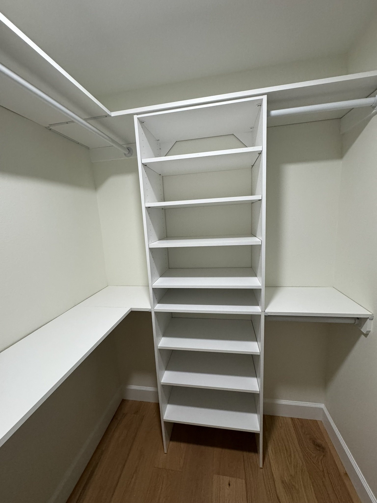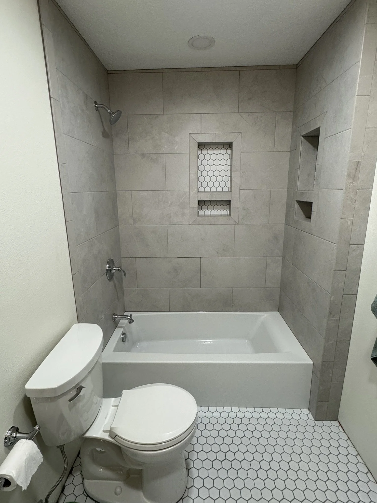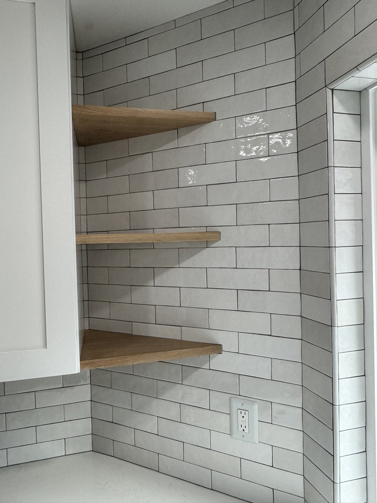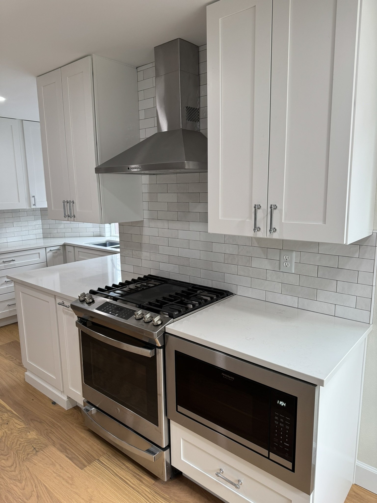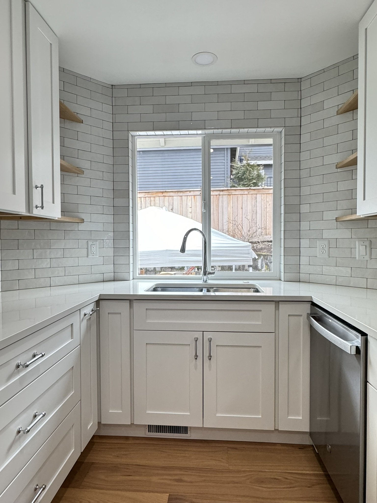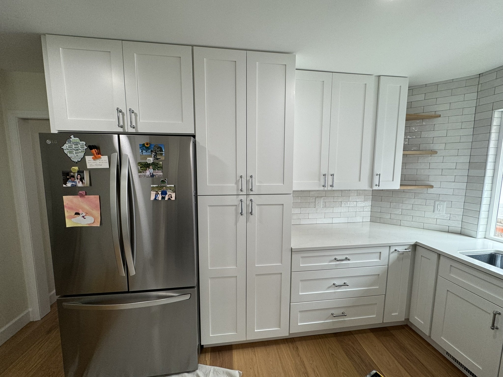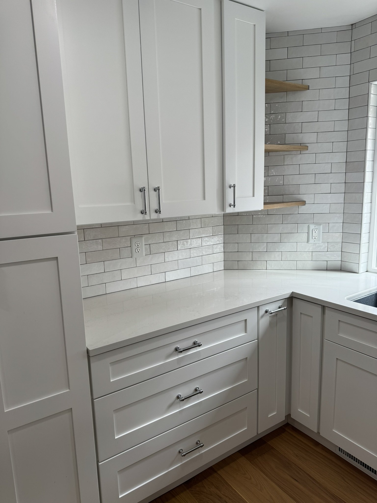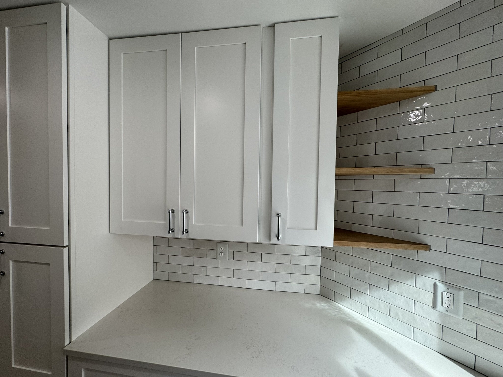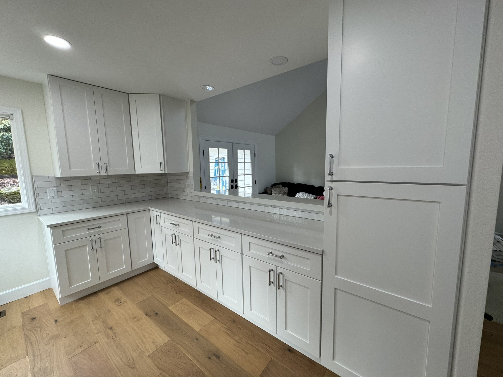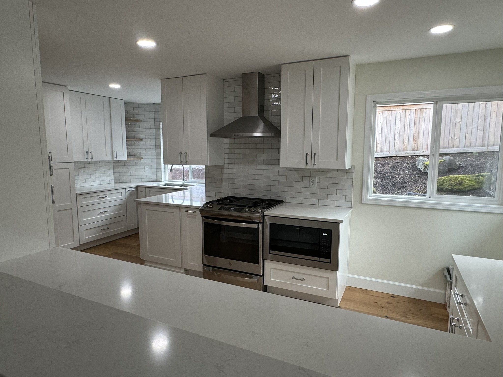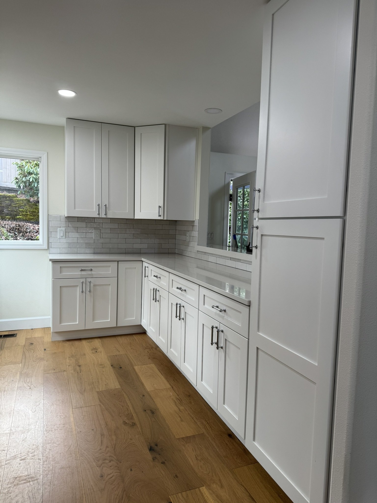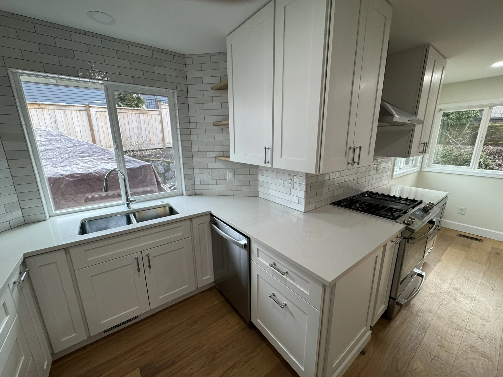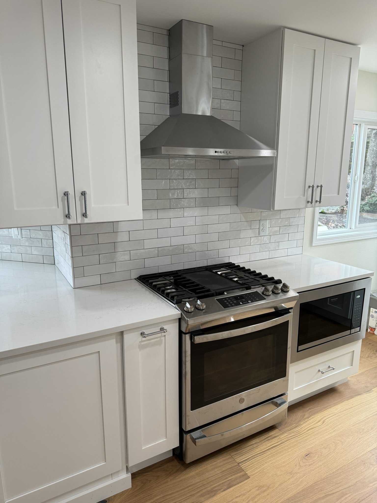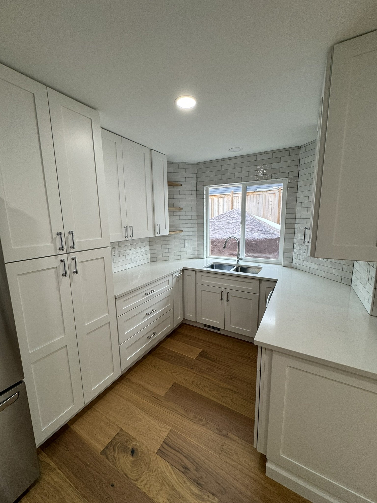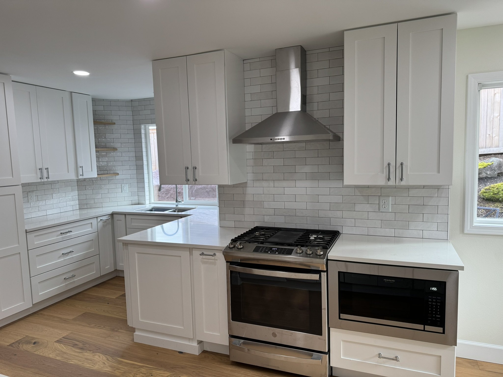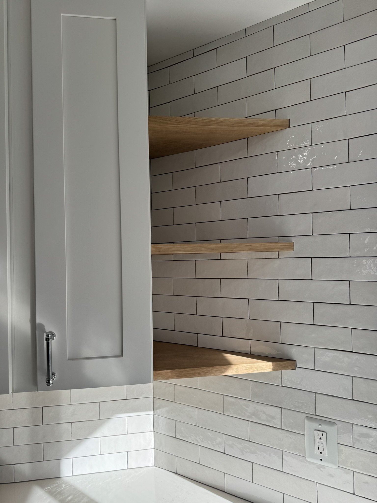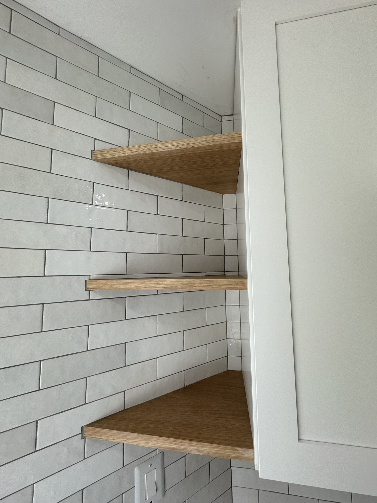WEST LINN KITCHEN, HALLWAY, AND MASTER BATHROOM REMODELING
The remodeling project of this West Linn Home began with a simple paint upgrade but was put on hold to make way for the kitchen remodel as well as the master and hallway bathrooms. The kitchen remodeling project involved expanding it's existing design, adding in new custom made white shaker cabinets with all wood construction with quartz countertops, and opening up a wall in between to add in a bar seating area.The Master bathroom remodel which was connected with the master closet, involved demoing the existing bathtub, toilet, and vanities, to replace it with a custom built shower, larger double sink vanities, and also expand the master closet. The Hallway bathroom involved moving the bathtub to the back of the wall while updating the vanity and other finishes.
