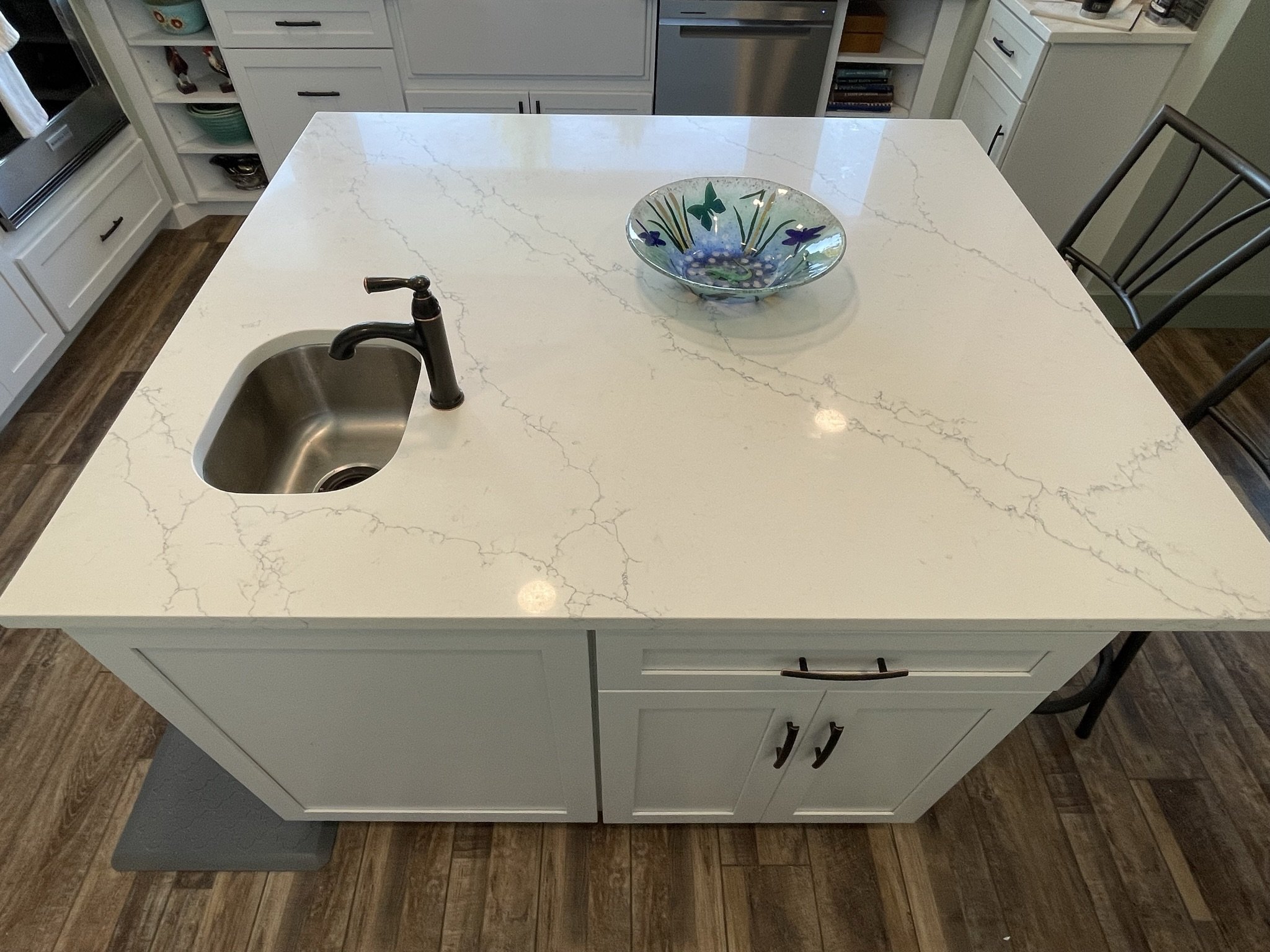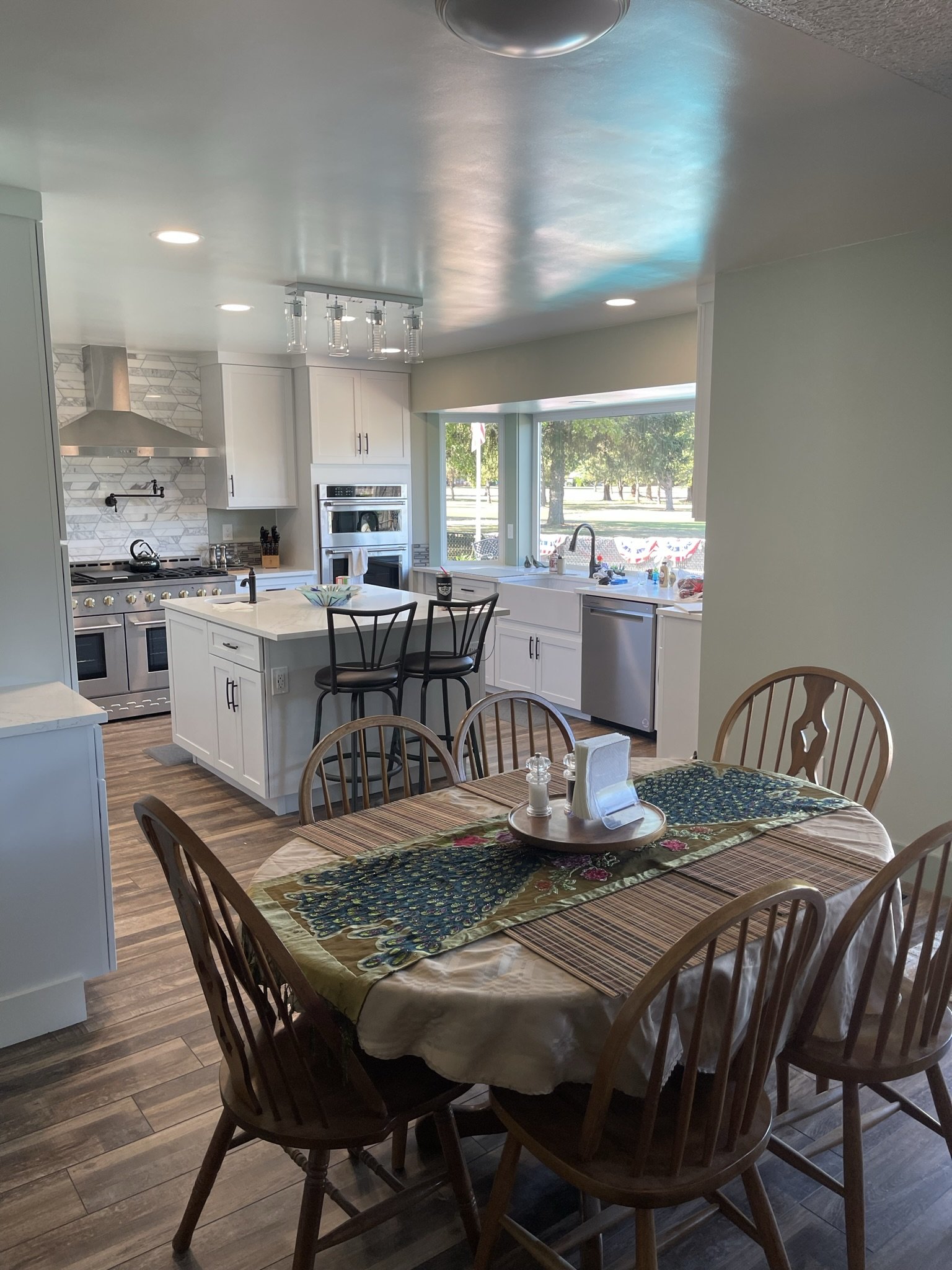ROCK CREEK KITCHEN REMODEL AND BUILDING A BAR IN THE DEN
The interior project of this 1960s home began with converting the den into a bar to entertain friends and neighbors in the local golf community. In this project, we designed and built a custom bar top table which features pull out drawers and shelves and a quartz bar top. In addition, we also designed and built an entertainment center and floating shelves which were all stained and clear coated to match the existing cabinets and T1-11 accent wall that were featured in this remodel. The project also involved a complete repaint of the rooms, new LVT flooring, and enhancing the brick fireplaces.After finishing the den, we also did a full remodel in the kitchen, where the design was more modern with new custom shaker cabinets, white quartz countertops, mosaic backsplash, and updated lighting and plumbing fixtures. We also added in a gas insert for the stove and upgraded the electrical panel to better serve the newly remodeled kitchen. The kitchen, den, and the other rooms also got new LVT plank flooring with fresh coat of paint.












