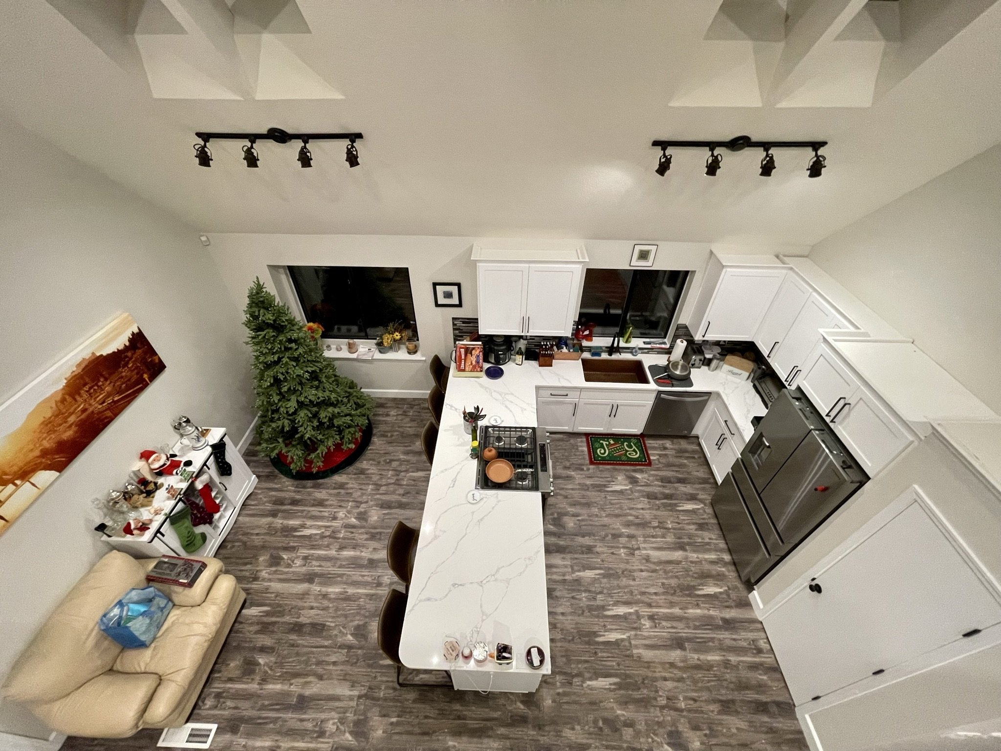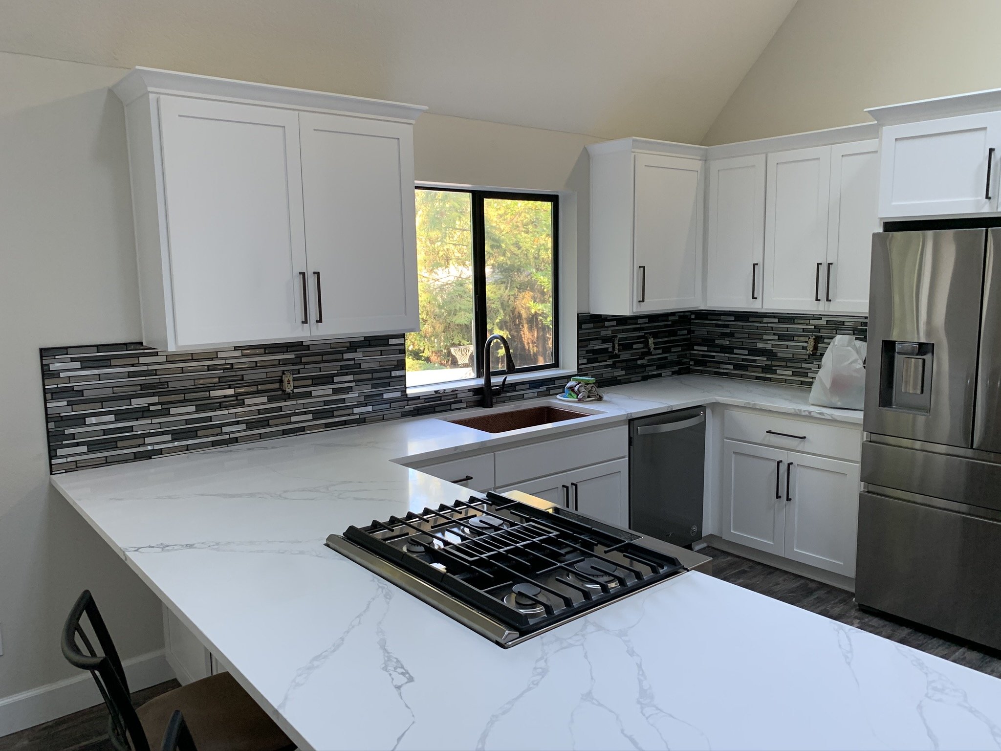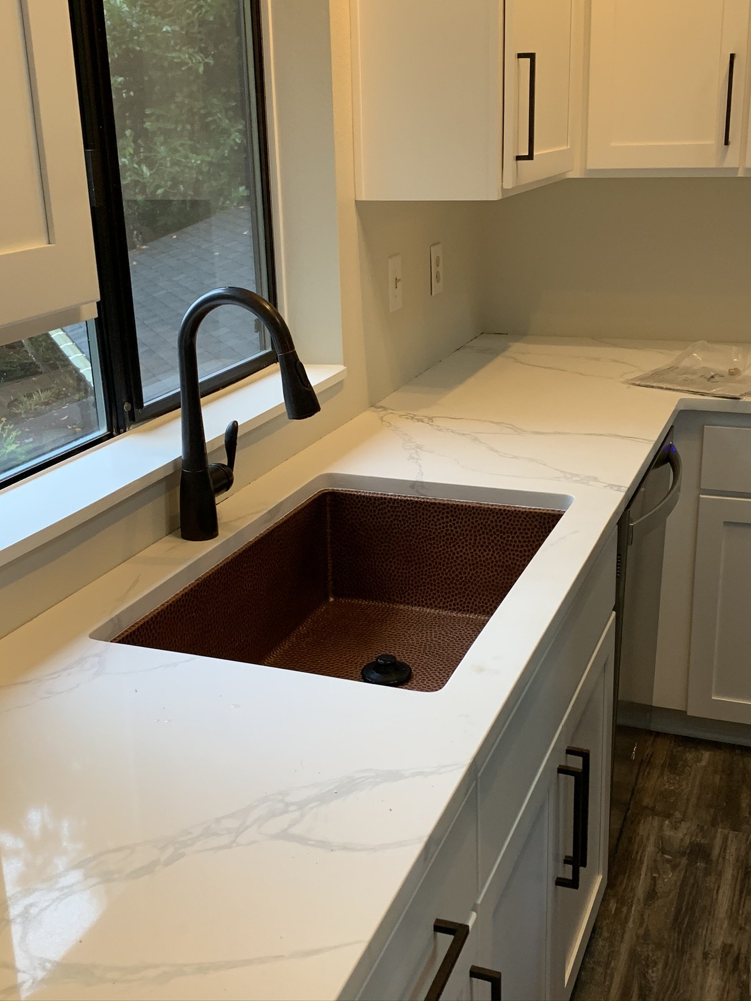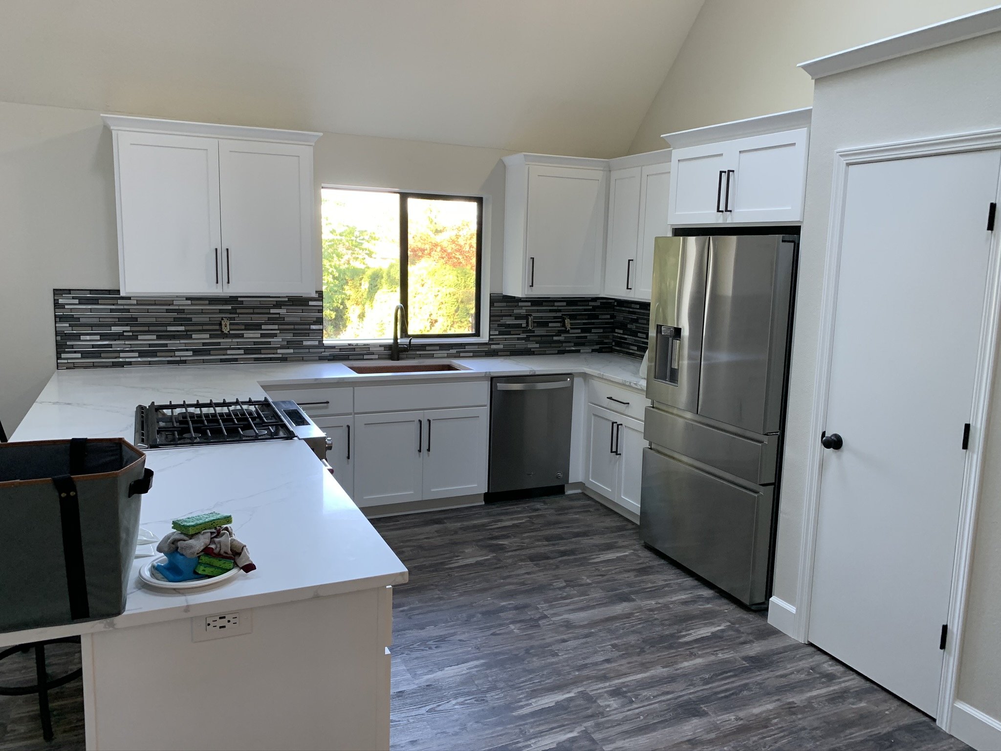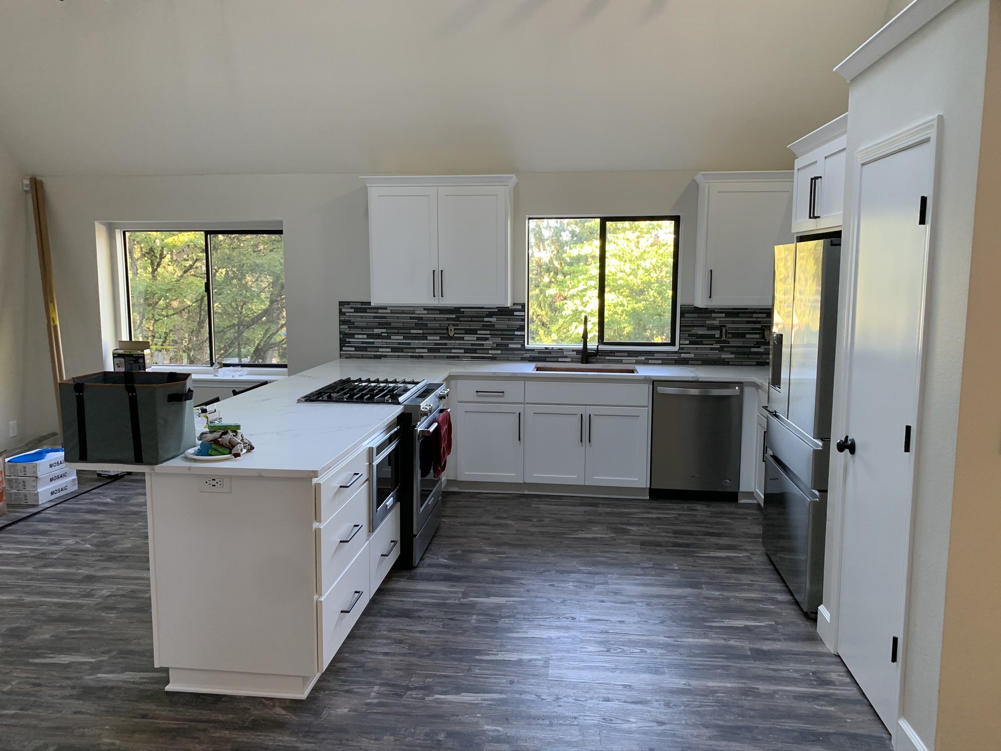TIGARD KITCHEN REMODEL
The Tigard kitchen remodeling project initially started from a faulty existing kitchen plumbing, which opened opportunities for a more major interior upgrade. The largest portion of the scope of work involved new custom cabinets. The layout was similar, but modified compared to the existing one, which involved different moving parts. The existing stove design involved a down draft which needed to be moved accordingly and the stove was also being converted from electrical to gas. Cabinets came with quartz countertops and mosaic tile, with a new undermount sink and upgraded plumbing fixtures. Floor came with waterproof and durable LVT floor planks, which were installed throughout the main floor with new and more modern base trim. Existing lighting, switches, and outlets were upgraded as required by code. And all the walls, ceiling, doors, and trim got a new coat of paint.

